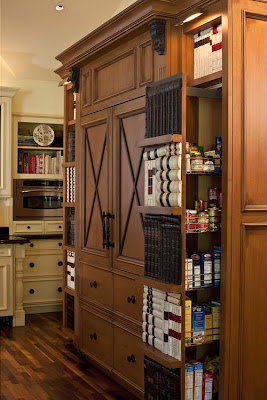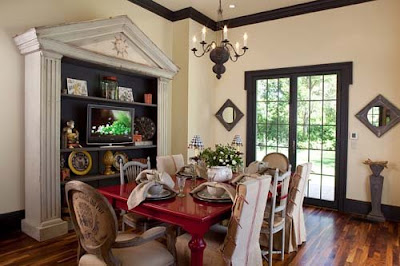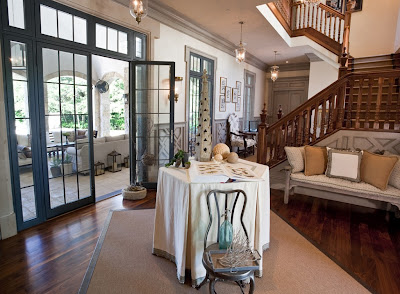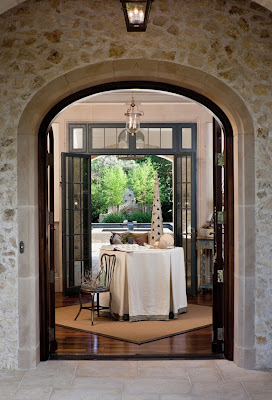
I feel so lucky to be able to meet such wonderful people through Willow Decor. Just the other night I received a sweet email from a fellow blogger, Kristin at
Covetable Designs. She had been overwhelming busy, she said, and tonight she finally had some free time to relax and catch up on reading my previous blog posts. I was so flattered. We started emailing back and forth and it turned into a great treat for me, as I learned so much more about this talented designer! We had so much in common, both having lived in Europe for several years and traveling around; both with a passion for renovation and both self taught designers. I am just in awe of her abilities, so I wanted to share a few images of her home, which she designed, in Dallas.

The above photo is a French dairy turned restaurant that Kristin visited and one of many inspiration photos she used to help design her kitchen. After living several years in London, she was influenced by how her friends lived there.
"They did not view their historic homes as museums, slavish to all the detail of the period. Rather, they used contemporary furniture and accessories to lighten up and streamline their homes. The juxtaposition was thought provoking to an American who was taught to respect period decor, restore old homes, and preserve vintage architectural detail at all costs. And I couldn't really find a designer here who was exactly on my same page. So, I took the lessons of lightening and streamlining to my new home. I wanted architectural detail that was European in feel, without being constrained to any one period or style and I designed the interiors with an eye toward creating a particular mood in each space. The element that ties them all together is the use of neutrals as a backdrop, allowing the colors in fabric and furnishings to glow or in some cases, pop. "
Above is Kristin's new kitchen. Do not be fooled, this is not a renovation of an old home, but a meticulously designed new home with all the elements of an antique. I love the zinc counter and the metal hood, painted to look like aged zinc. Of course I adore the X cross motif which she incorporated in many areas of the design. The Marston Langinger lantern is perfect!
What I find most impressive is the window design over the sink. Kristin boldly painted that area in dark gray and the results are stunning.
A close up of the stove area reveals that she used an antique French fireback as a focal point. The herringbone patterned limestone and the sconces add to the aged French feeling.
We see the X cross motif translated again on the refrigerator. The pantry pull outs are faced in old books. Very clever.
The breakfast room is a delight! Notice the mix of chairs. Some are upholstered in old German printed grain sacks, while others are slipcovered in striped sacks. Visit her blog to see how she transformed the wooden table and chairs. The zinc elements tie the room in well with the kitchen. Again Kristen takes a bold chance with the red table, a viola, it pays off. The fabulous bookshelf was a exciting find at Mecox Gardens.

Here is the beautiful entryway.
It is crafted so well its hard to remember this is new construction. Notice the wood banister and wainscoting.
Here is a closer image of the wainscoting. Isn't this wonderful design? The glazing/painting technique really adds a wonderful patina to the space.
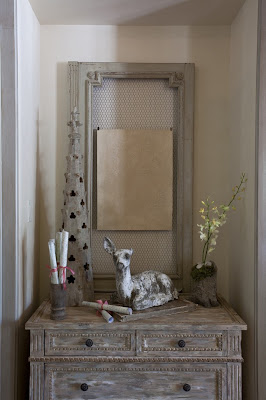

The other wall of the entry has these two wonderful Aidan Gray chests flanking the niches in either side. The wonderful old doors behind the chests were from the bookcase above. Beautiful!!
I have read every one of Kristin's posts and marked several in favorites folder. I am so excited to see more of her work in the coming months. Do check out
Covetable Designs, and when you do, tell Kristin that Gina from Willow Decor sent you!!
~Never miss a post - Subscribe to Willow Decor in the upper right corner~
 I'm really surprised that in all the coverage of Grey Gardens recently, I don't remember hearing about Edith Bouvier Beale of Grey Gardens: A Life in Pictures. After Edie's death, her niece Eva Marie Beale compiled family photographs, poetry, letters, sketches and more for the only family sponsored book. It was "conceived a with a deep dedication, understanding, and personal connection" mostly in an attempt to introduce the world the beauty of Edie's early gilded life instead of just the later squalor. With a foreword by Peter Beard and beautiful photos, I too think I would rather remember Edith Bouvier Beale in this manner and look forward to ordering this loving tribute.
I'm really surprised that in all the coverage of Grey Gardens recently, I don't remember hearing about Edith Bouvier Beale of Grey Gardens: A Life in Pictures. After Edie's death, her niece Eva Marie Beale compiled family photographs, poetry, letters, sketches and more for the only family sponsored book. It was "conceived a with a deep dedication, understanding, and personal connection" mostly in an attempt to introduce the world the beauty of Edie's early gilded life instead of just the later squalor. With a foreword by Peter Beard and beautiful photos, I too think I would rather remember Edith Bouvier Beale in this manner and look forward to ordering this loving tribute.























