When I bought my house I felt the kitchen needed some minor renovation. Here's what I liked: the layout and the windows across the entire back of the space,which gave it incredible light. I liked the white cabinets, and the recessed ceiling in the kitchen area. What I didn't like was the lack of a center island and the way the cabinets seemed cut the space in half. I disliked the backsplash, and the very badly scratched white Corian counters. I also disliked the lack of mouldings and details, that were so abundant in the other rooms of the house. These pictures were taken when the house was for sale and include the previous owners furniture and accessories.


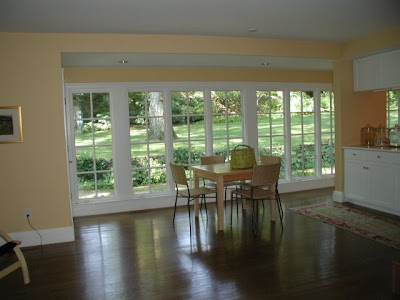
The area above is also the family room space, though they had taken out the couch and love seat. I felt like the table was too close to the family room. An area needed to be added for the table to have its own space. During this renovation we designed and created a glass breakfast room for the table.
Here are some inspiration photos:

This is a Victoria Hagen kitchen. I loved the soapstone, subway tile and pendant lights. I also liked the beadboard ceiling, but perhaps a bit more scaled back.


These two kitchens are from the Swedish Company, Kvanum Kok. I love the hardwood floors, soapstone counters and glass cabinets. I especially fell in love with the X cabinets.
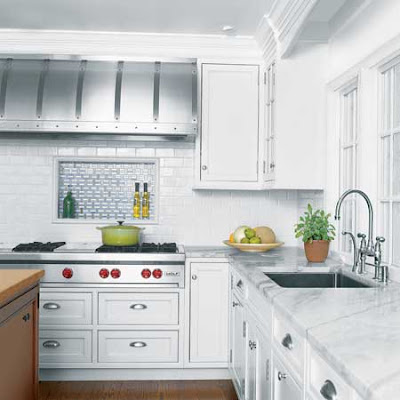
I loved this box out behind the stove for oils, peppermill, etc. I liked the different tiles with the white subway tile. But I preferred Calcutta marble in a herringbone pattern like this one below:
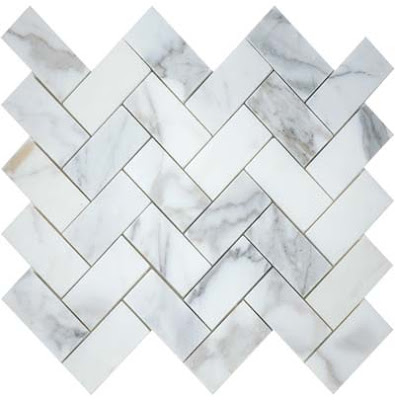
Here's my inspiration:
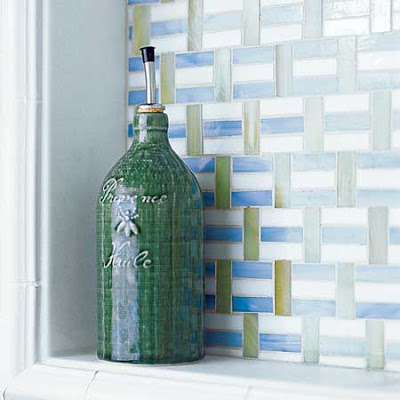
Here is my box out behind my stove:


Here is the full view. I also added a marble shelf. It is a small feature but it adds so much!
Here is the before looking into the kitchen: (that is me holding my nephew while my sister takes the photos)

Here is the after:
We pulled out the small upper cabinets above the island and added pendant lights. We replaced the upper cabinets by the stove. Then we also pulled out four of the lower cabinets to create a center island. The new "island" has curved soapstone, which you can not see in this picture. Notice the beadboard in the recess of the ceiling and the pendant lights. Also look at the before picture and notice how the windows are lower than the doorways - this always annoyed me, but I was able to correct it during the process.
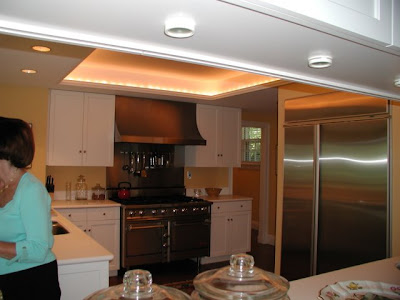

Notice the plain ceilings in the before picture and the beadboard ceilings in the after. Also new sinks and faucets and moulding details. I also added ice box latches and bin pulls to the cabinets.


Here is a great picture of the windows which have been raised up about 4 inches so the door and window moldings align.
Here is the TV area before:

And after:
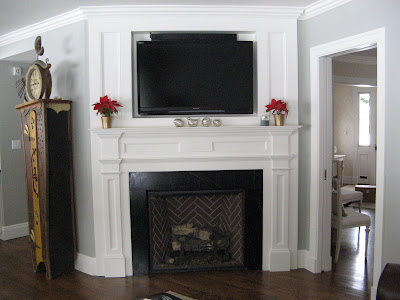
New gas fireplace and mantle. Notice the detail work; the moldings wrap the entire room and match the living room moldings which are original to the house.

Here is another view which peeks into the living room and dining room. (The clock is an art piece by a local artist who uses salvage materials to create new objects)

Finally the kitchen looking toward the Butler's pantry. I think the gray walls of the kitchen with a touch of marble and beadboard ceiling, ties in nicely with the gray cabinets, marble and beadboard in the pantry.
As soon as my new furniture and chandelier arrive I will show you the lovely glass breakfast room with beadboard ceiling and adjacent family room area!
A little inspiration, finding the right quality cabinetmakers and lots of time helped bring my kitchen up to date and back to the original quality of the rest of the house. We are very happy with the result.
 I have the featured the beautiful Swedish kitchen design firm, Kvänum Kok in the past. They are a high end kitchen cabinet and design firm that is very well respected all over Scandinavia. They have some new designs, which are so beautiful, that I wanted to give you another peek.
I have the featured the beautiful Swedish kitchen design firm, Kvänum Kok in the past. They are a high end kitchen cabinet and design firm that is very well respected all over Scandinavia. They have some new designs, which are so beautiful, that I wanted to give you another peek.  Take a look at this first gorgeous kitchen, with my favorite, white cabinetry. Though I think white cabinetry is the ultimate classic, some may say it is getting boring, as it seems to be featured more and more. This kitchen, though is anything but boring! Several elements take it from ordinary to extraordinary. First, lets look at the cabinets themselves. I have long favored the X cross upper cabinets, and actually used Kvänum Kok as my inspiration for my own kitchen. Read about my kitchen here.
Take a look at this first gorgeous kitchen, with my favorite, white cabinetry. Though I think white cabinetry is the ultimate classic, some may say it is getting boring, as it seems to be featured more and more. This kitchen, though is anything but boring! Several elements take it from ordinary to extraordinary. First, lets look at the cabinets themselves. I have long favored the X cross upper cabinets, and actually used Kvänum Kok as my inspiration for my own kitchen. Read about my kitchen here. Second, I was actually stopped in my tracks by the beautiful backsplash tile. It reminds me of Delft antique tiles. On a wall that has no windows or interesting architectural features, it is amazing how tiles and cabinets can transform a boring, blank wall into the most gorgeous focal point.
Second, I was actually stopped in my tracks by the beautiful backsplash tile. It reminds me of Delft antique tiles. On a wall that has no windows or interesting architectural features, it is amazing how tiles and cabinets can transform a boring, blank wall into the most gorgeous focal point.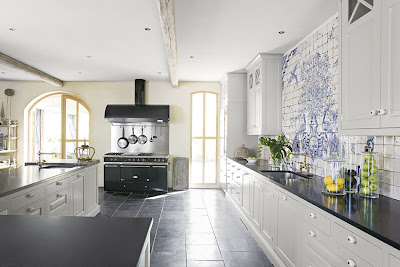
 Moving on to another kitchen, the one above is part of their newest line. Notice the upper cabinets have been replaced by open shelving. No upper cabinets seem to be a trend worldwide. To read more about this trend click here.
Moving on to another kitchen, the one above is part of their newest line. Notice the upper cabinets have been replaced by open shelving. No upper cabinets seem to be a trend worldwide. To read more about this trend click here.
 Here is the family room adjacent to the kitchen. Though not part of the kitchen space, I wanted to include it because it is such a pretty room. I love the beamed ceiling and horizontal beadboard walls. Notice the high shelf which acts a bookcase. Also the bleached wood floors which are distinctly Swedish. For more inspiration, read my previous posts on Kvänum Kok here or visit their website here.
Here is the family room adjacent to the kitchen. Though not part of the kitchen space, I wanted to include it because it is such a pretty room. I love the beamed ceiling and horizontal beadboard walls. Notice the high shelf which acts a bookcase. Also the bleached wood floors which are distinctly Swedish. For more inspiration, read my previous posts on Kvänum Kok here or visit their website here. 

















 Here is my box out behind my stove:
Here is my box out behind my stove: