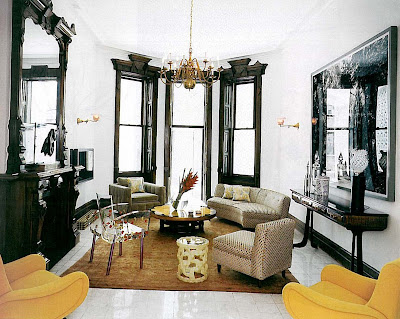Apres le Deluge
 It was raining cats and dogs this morning in New York. So much so, that the subway and train tunnels were flooded and stopped running stranding morning commuters. This does not affect me however, since I walk to work but then I also have no excuse for being late to work, which stinks.
It was raining cats and dogs this morning in New York. So much so, that the subway and train tunnels were flooded and stopped running stranding morning commuters. This does not affect me however, since I walk to work but then I also have no excuse for being late to work, which stinks.And on my walk to work everyday, I pass by the interesting townhouse pictured above. I always wondered about it and was then very surprised and excited when I opened the February 2006 issue of House & Garden and saw it staring out at me.
 The man in the photo is Hicks Stone, the son of the architect of the house, Edward Durell Stone. Hicks helped the couple who bought the home update and restore it using original pieces they found stored in the basement! I hope I buy a house that has fun stuff in the basement!
The man in the photo is Hicks Stone, the son of the architect of the house, Edward Durell Stone. Hicks helped the couple who bought the home update and restore it using original pieces they found stored in the basement! I hope I buy a house that has fun stuff in the basement!Edward Durell Stone included Japanese elements in his work, like the shoji-style doors separating the kitchen and dining room above. Sometimes after work, I can see the family cooking in the kitchen since it faces the street. It's cute.
 I love how the Nakashima walnut table plays off the geometric wallpaper from David Hicks and the huge Thomas Struth photograph in the dining room above. The chairs are by Jacques Adnet.
I love how the Nakashima walnut table plays off the geometric wallpaper from David Hicks and the huge Thomas Struth photograph in the dining room above. The chairs are by Jacques Adnet. 
The townhouse was originally built in the 1890's while the front facade of cast concrete grillage was added in 1956. It's in the living room where the original bones of the home are most evident with the ebonized millwork. While the second floor patio is brightened by a roof of translucent panels below.
Love it or hate it, this townhouse certainly is original and interesting. It pushes the boundaries of architecture and design while referencing the past and it certainly brightens up my walk to work everyday!
















0 comments:
Posting Komentar